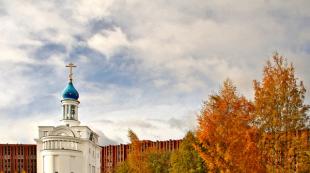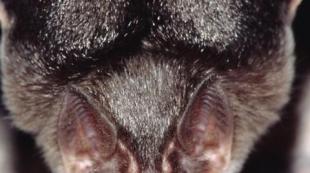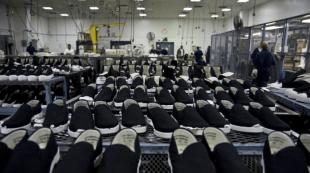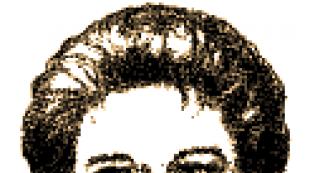Projects of southern houses with a flat roof. One-story house with a flat roof - advantages and features of installation
Swimming pools and tennis courts, playgrounds and solariums, gardens and walking paths, but only - on the roof! Houses with an exploited roof have such opportunities: in modern suburban construction they actively compete with traditional houses and offer additional areas for exploitation.
The portal site presents a selection of the most popular house projects with flat roof. Their expressive, laconic architecture and the ability to expand the functionality through an open area on the roof will surely resonate with owners of cramped areas and adherents of modern European design.
The project of a three-story house ""
The exploited roof of the project "Vesconti" is suitable for the leisure of all generations. Children are happy to organize a play area here, young people will set up a ping-pong table or organize a party, and the older generation will install upholstered furniture for the recreation area fresh air.
The project of a modern two-storey villa with wood trim in a horizontal layout, outdoor terraces and a built-in garage for two cars.
At the level of the first floor, the left side of the villa is occupied by a garage with technical rooms, the right side - by the combined space of the living room and kitchen-dining room. Adjacent to the living room: staircase and distribution halls.
Three bedrooms, each with its own dressing room and bathroom, are placed on the second floor. There is also an office here. Each room on the second floor has a corner panoramic window and access to an open terrace.
The villa is designed for permanent residence of a family of 4-5 people.
The project of a modern villa with a brick finish, a cantilevered second floor and a built-in garage.
L-shaped in plan, the villa is designed for a family of 3-5 people and has a simple and convenient planning solution. At the level of the ground floor, one wing of the house is occupied by a garage for two cars and utility rooms. In the other, there is a combined kitchen-dining room and living room with access to the terrace.
On the second floor there is an office and three bedrooms, each with its own dressing room and bathroom. The parent bedroom with an obliquely cut loggia cantileveredly hangs over the living room. On the roof of the garage there is an open terrace with a solarium and a barbecue area.
Norden belongs to eco-urbanism, is distinguished by minimalism in decor, functionality and efficiency of planning solutions. The project is being sold together with the design project of all premises, including layout options for the exploited roof, which occupies more than 160 sq.m. and is divided into three independent functional areas.
The project is very spacious and ideal for a large family6 not only there are 4 separate bedrooms for the owners of the house, but also 2 rooms for staff. All technical premises are designed here - a boiler room and a garage for 2 cars. A spacious terrace on the first floor and a balcony with a garden on the second floor will allow you to save directly on the area of the purchased land plot, organizing high-quality outdoor recreation within the boundaries of the cottage itself.
Project two-story house «
»
The project of a two-storey villa with corner panoramic windows, trim natural stone and built-in garage for two cars. The villa is designed for permanent residence of a family of 4-5 people.
At the ground floor level, the house is divided into two parts. The right one is occupied by a garage and technical rooms, the left one is a cruciform in terms of the combined space of the hall with an internal front staircase, a living room, a fireplace room and a kitchen-dining room. The dining room has its own access to the garden.
On the level of the second floor there are four bedrooms united by a spacious hall, each with access to its own balcony. The bedrooms are semi-detached with separate walk-in closets and bathrooms with natural light.
The project of a two-storey house with continuous glazing, open terraces and an attached garage for two cars for a family of 4-5 people.
A one-story garage with an exploitable roof is attached to the main two-story volume of this house.
The presentation group of premises is located on the first floor and opens onto a terrace running along the main volume of the building. This is a spacious hall with an internal front staircase, a living room with a two-sided fireplace and a kitchen-dining room. On the ground floor there is a guest or servants' room with a separate entrance.
Three bedrooms and an office located on the second floor are united by a beautifully lit hall and have access to balconies and a terrace arranged on the roof of the garage. The children's bedrooms are interlocked with separate bathrooms, the parent's - with a dressing room and a bathroom with natural light.
Project of a one-story house with wood trim and beveled concrete walls enclosing the terrace for a group of bedrooms. The house is designed to be built on the terrain, has an outdoor pool and is designed for a family of 3-5 people.
The planning decision of this house involves the division into two parts - a presentation and a private one. The presentation room is a spacious living room with a fireplace area and a kitchen-dining room. The kitchen has a working "island" and an adjacent food pantry. The presentation part of the house opens onto a terrace with a swimming pool and an outdoor solarium.
The private part consists of two children's and parent's bedrooms, each with access to the terrace. At the same time, the parent bedroom has two opposite exits - to the side terrace, enclosed by concrete walls, and to the main one, with a swimming pool.
The project of a three-story house ""
Minimalism "Alicante" will appeal to many buyers. Simple, but at the same time harmonious, this project will fit into the site even with modest dimensions. Ergonomics interior spaces makes the house functional and comfortable for a family of 5-6 people.
The project of a modern two-story house with a built-in garage, decorative blinds on the facade and colored outdoor lighting.
The breading solution at home involves the permanent residence of a family of 5-7 people in it. On the ground floor level there is a spacious living room with a corner fireplace and access to the terrace. Next to it is an open kitchen-dining room with a working island, dining table and a large grocery store. On the ground floor level there is a bedroom for older family members, which can also be used as a guest room.
Three children's rooms - each with its own mini-study, but with a shared dressing room and bathroom, are located on the second floor. Here is also the parent's bedroom, designed as a single block with a bathroom and a dressing room and having access to a balcony.
Modern low-rise architecture gravitates toward geometric shapes. The trend has found expression in the construction of houses with flat roof. Such buildings are aesthetic, functional, allow you to usefully equip additional space. Unlike pitched surfaces, the slope of the top coating is no more than 3-5 °. This causes increased requirements for hydro and thermal insulation, precipitation removal, and structural strengthening. With proper design and selection of building materials, a house with a flat roof is not inferior in reliability to single and gable buildings.
In the company "COUNTRY SEASON" you can order the construction of a private house with a turnkey flat roof. We implement standard projects, and also carry out individual development of design, technical, regulatory documentation.
Projects of cottages with a flat roof
Finished projects of flat roof houses differ in the type of upper structure:
- exploited roof - used for arranging flower beds, recreation areas;
- unused - suitable for installation of antennas, solar farms, other technical objects with a relatively low weight.
Modern flat-roofed houses are beautiful structures with trendy designs close to high-tech and minimalism. Buildings are equipped with bay windows, terraces, balconies, panoramic windows. For permanent residence options with a boiler room are used. Car owners prefer dwellings with a built-in garage for 1-2 cars.
On the site "COUNTRY SEASON" there are photos and approximate prices of one-, two-story cottages. To calculate the cost and buy a project, order a call back. We develop design, carry out individual design, build housing in Moscow and the Moscow region.
Residents of the post-Soviet space steadfastly associate a flat roof with multi-storey typical houses. Modern architectural thought does not stand still, and now there are many solutions for private houses and cottages with a flat roof that look no less interesting than pitched structures.


Peculiarities
The single storey flat roof house has a stylish and modern look. Basically, such designs are stylized in a special way, choosing the direction of minimalism or hi-tech. Traditional styles for buildings with such a roof will not work, since such roofs have been properly beaten quite recently, therefore, any of the classic directions will look ridiculous here.
Special interest causes how exactly the roof will be used: either for its intended purpose, or as an additional open tier-terrace. It is necessary to determine this issue in advance in order to correctly draw up a project plan.


materials
For the construction of 1-storey cottages with a flat roof, various materials, however, it should be borne in mind that not all of them are suitable for the Russian climate. In winter, a large amount of snow falls on almost the entire territory of Russia, which greatly increases the load on a flat roof. Therefore, it is impossible to make walls from light and insufficiently strong materials. For this reason, popular frame buildings will not fit, but there is another prefabricated option.
Different materials for floors and walls. If almost all durable types (monolith, brick, wood) are suitable for walls, then for the roof you will have to choose the type of building materials more carefully.



Reinforced concrete slabs
hollow or flat reinforced concrete slabs used in modern construction for floors. They are strong enough to support the weight of a flat roof.
Plates have many positive qualities:
- strength;
- durability;
- good sound and heat insulation characteristics;
- installation speed;
- resistance to corrosion phenomena.

photos
The main disadvantage of the material is that it is produced only in standard sizes, this must be taken into account even when creating a project. Reinforced concrete slabs are suitable for floors only in a house that has a reinforced foundation.
Decking
For floors, a special corrugated board is used, which is called a carrier. Like the previous version, it is great for laying as a flat roof. The bearing corrugated board is very popular mainly because of its cheapness. This material costs significantly less than all the others. However, the low price has not prevented it from establishing itself as a durable and versatile material that has an excellent ability to withstand the heavy loads that a flat roof is subjected to.


Bearing corrugated board weighs much less than reinforced concrete slabs, therefore it is optimally suited for creating flat roofs in the middle climatic zone with little rainfall in winter.
Monolithic concrete
This material is used for floors quite rarely due to the complexity of installation. Here you first need to prepare the mixture, after which you can fill. This is only possible for true professionals in their field. However, it should be noted that monolithic concrete as a flat roof is perfectly exploited, but only on condition that the manufacturing and installation technology has been fully observed.


Modern one-story houses with a flat roof are not customary to build from traditional materials. For this, modern developments are best suited, which can withstand both the harsh winter and the summer heat. At the same time, it is easy to work with them, and the construction itself does not take much time.
SIP or sandwich panels
In the catalog of every self-respecting construction agency there are standard projects one-story houses with a flat roof made of SIP panels. Please note that it is best to order cottages made of this material. Construction requires compliance with a special technology, so it can be difficult for a beginner to work with sandwich panels.
Speaking about the advantages of panel houses, one can note their low thermal conductivity and high noise insulation characteristics. Construction costs much less than brick. At the same time, the rejection of pitched roofs also plays a significant role.


Flat roof
We are all accustomed to seeing flat roofs only on Soviet-built high-rise buildings. Among many, there is an opinion that such roofs are boring, and a real house should only be equipped with a pitched roof. In the light of recent architectural developments, this belief can be argued, especially considering the many advantages of such roofs.
It is impossible not to make a reservation that one-story houses with a flat roof can be stylized only in a modern direction. By itself, a flat roof looks futuristic, and you need to use this free space.



Advantages
Among the advantages of flat roofs there are many characteristics.
- Ease of installation. Flat roof structures can be completed in record time.
- Reliability. If you organize the roof in the right way, it will be able to withstand big weight. Moreover, in which case, repairing such a structure is much easier to perform than repairing the truss system.
- Excellent thermal insulation. No matter what type of flat roof construction is chosen, it will keep the heat inside the house great.



- Cheapness. Compared to pitched, flat structures are much cheaper both in terms of materials and time.
- Easy to install equipment. Antennas, air conditioners, various service communications on the plane are much easier to arrange than under a slope.
- Interesting view. If the house itself is decorated in the style of "minimalism", then a laconic roof without a slope will perfectly complement the overall look.
- Additional area. If desired, the roof can be strengthened and used to organize space for a playground, garden or recreation area. Some even make a pool here.

disadvantages
There are not so many cons, but still they are.
- No matter how good the roof is, there is always a chance that it will leak. In the case of a flat structure, the risk increases many times over, because it is subject to heavy loads due to the fact that the snow does not roll.
- If you plan to use the cover for your needs in winter period, snow and ice will have to be cleaned manually.
- The construction of a flat roof should be carried out in full compliance with the technology, otherwise there is a risk that it will leak or fail to withstand loads and collapse.



Varieties
Pitched roofs are divided according to several criteria, among which are the method of use and the type of laying of materials. As a rule, the name of each of the characteristics speaks for itself.

By way of use
Roofs are operated and non-operated.
Exploited roofs are those that are used not only as roofs, but also as additional space for spending time. Reinforced systems are used here, which allow not only placing heavy equipment on the roof, but even organizing a “green corner” here, planting a lawn, flowers and even trees. Equipping a structure of this type costs quite a lot, and it is important to lay down in advance in the project what kind of weight load the roof will be subjected to.



Unexploited roofs are much cheaper due to the fact that they do not need to be additionally strengthened and equipped with waterproofing. The only thing you need to pay attention to is the snow loads that the roof will be exposed to in the winter.

By type of laying materials
There are classic, inversion and breathable roofs.
Classical types are usually used in the design of non-exploited roofs. This is due to the fact that they have a lower load resistance coefficient. Moisture or mechanical influences can be detrimental to these roofs.
The layout of the layers looks like this (top to bottom):
- top deposited material (waterproofing);
- bottom deposited material (waterproofing);
- screed (if provided);
- insulation;
- vapor barrier layer;
- overlap.



Thus, an unprotected waterproofing layer quickly becomes unusable.
The inverted roof looks exactly the opposite, which can be understood from the name:
- ballast (gravel, crushed stone or other heavy material);
- vapor barrier;
- hydrophobic insulation;
- waterproofing;
- protective substrate (primer);
- overlap.
Such flat roofs have a long service life and are optimally suited for exploited roofs.


Breathable can be both classic and inversion designs. They are equipped with aerators or deflectors to provide additional ventilation, because there is no gap between the flat roof and the house, as is the case with pitched roofs. This leads to insufficient air exchange, so the organization ventilation system so important.
Project
When designing a one-story house with a flat roof, it is extremely important to pay close attention to the type of roof. Here the roof is the most important component. Russian firms have been engaged in such design not so long ago, so contact only trusted agencies.
Flat roof house designs have recently become more popular all over the world. Some instances of houses can be safely called masterpieces of architecture. In our country, this direction is still developing, therefore, choosing such a solution for construction, you become the owner of an exclusive modern home.
Flat-roofed houses look spectacular, and are also endowed with a number of advantages:
- roof construction will take less time and cost less;
- ease of maintenance, cleaning and repair work are carried out more easily and without the use of special equipment;
- the possibility of useful use of the roof area, for example, to arrange a terrace, tables for relaxation, a flower garden or a sports place.
Construction of houses with a flat roof
Despite its apparent simplicity, the strength of the house will be achieved only with careful carrying out of the necessary calculations, especially when it comes to ensuring a sufficient level of waterproofing and water drainage, in case of an error, the structure may collapse. That is why for the design and construction of houses with a flat roof, it is necessary to contact specialists who have sufficient experience and comply with the required building codes and standards.
Our catalog contains many finished projects houses with a flat roof. Using a convenient filter, you will find various houses by area, number of floors and material of execution (brick, aerated concrete, frame) with a photo and price for construction.
If no cottage project fits in the catalog, we will gladly develop individual project for you, where we will take into account and implement all your wishes.
Cooperating with Villaexpert, you can be sure that the construction of a turnkey flat roof house will be carried out on highest level and at a reasonable price, and you will receive a house project as a gift.
Flat Roof House Projects
Country or country houses with a flat roof are attractive architectural solutions that are suitable for customers with different needs and budgets. Despite the fact that pitched roofs for cottages are traditionally very popular in Russia, today more and more often the choice is made in favor of originality. A flat roof not only looks exclusive and modern, but also performs its main functions perfectly. With proper operation, it reliably protects against precipitation, provides good heat and sound insulation. The Proekt-Shop online store offers a large selection of flat roof house designs. On the site you can find thoughtful solutions with different layouts. All projects were developed by our experienced specialists.
Design and operational features of the roof
A roof can be called flat even if it has a slight slope. Such a height difference is necessary to divert rain or melt water. If it is absent, drainage of another design is provided (for example, a drain system). When choosing a cottage project with a flat roof, it must be borne in mind that such houses have a number of operational features. For example, in winter snow can accumulate on them: it must be removed promptly to avoid leaks. In addition, in such houses it is important to ensure that the roof is airtight and the insulation does not get wet.
Benefits of a flat roof
Aesthetics. The houses built according to the projects presented in this section are distinguished by their original and stylish appearance. The abundance of flat surfaces, strict forms and conciseness - all this makes them unlike neighboring buildings. Such projects will be an excellent choice for those who appreciate the uniqueness in the design of the space around them.
economy. total area a flat roof will be significantly less than a pitched structure for a similar house. Therefore, when choosing such a project, you can save on materials, and in some cases, on simpler installation.
Additional area. Flat roof house designs are suitable for those who want to equip a comfortable space for outdoor recreation. Here you can sunbathe, play sports or even receive guests. An additional platform is also suitable for accommodation solar panels, ventilation elements or other engineering systems.
A variety of cottage projects with a flat roof
In the online store Proekt-Shop you can find a solution for every taste. Our catalog of flat roof house projects presents options for building from different materials. Most often, aerated concrete and foam blocks are used for such buildings, and frame buildings are also popular. The projects differ from each other in terms of total and living area, the number of rooms, the presence of a garage and a terrace. When choosing suitable option the number of family members, the need for arranging additional premises are taken into account: workrooms, playrooms, gyms etc. The Proekt-Shop online store offers a large selection of projects for one-story houses with a flat roof. As a rule, these are variants of buildings that are compact in area, which are suitable even for small plots. Attics can be used to accommodate additional rooms. The range also includes projects of two-story houses with a flat roof.
Stylistic features of cottages
According to 3D models and photos of projects of houses with a flat roof, you can evaluate appearance such buildings. Most of them are characterized by the use of straight lines and non-classical forms. flat roof house plans modern style can be performed in different directions:
- high tech,
- constructivism,
- minimalism,
- cubism, etc.
Such external design buildings is often combined with the use of innovative technologies in the arrangement of engineering systems, such as solar panels. In addition, the design of the interior of the house is also often done in high-tech style.
Project order in Proekt-Shop
To buy a set of documentation for building a dream home, leave a request on the website. We offer favorable prices for projects from qualified specialists. If necessary turnkey solutions can be customized according to customer needs. Proekt-Shop offices are located in Moscow and St. Petersburg, we also deliver house projects to other regions of the Russian Federation for free. Behind additional information You can contact the consultants in the online chat or by phone.









