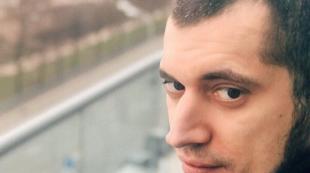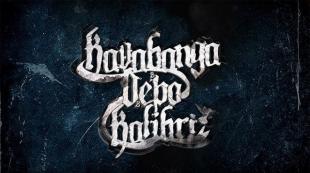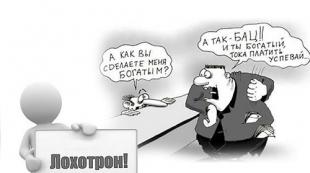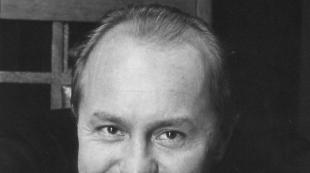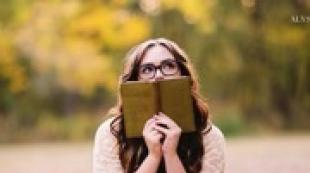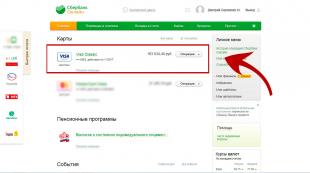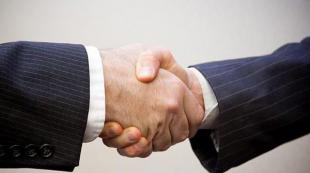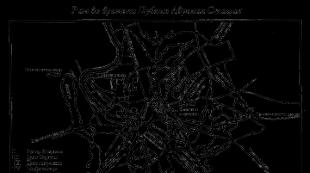Types of floors made of sheet building materials. Sheet material in the device of floors: chipboard, fiberboard, OSB, GVL, plywood
The durability of the finished floor covering also depends on the quality of the preparation of the base. It is for this reason that laying the subfloor plays such a significant role. The material used for installation must ensure the evenness of the finished structure and be strong in compression. Modern technologies offer several options for arranging subfloors using different materials.
Types of subfloors
The draft floor in the section resembles a layer cake:
- Base. It is on him that all the burden falls.
- Layers of hydro, heat and sound insulation.
- Screed.
- Draft coating.
Far from every owner will build this, however, the subfloor can be done in different ways with your own hands. Fortunately, there are several options for its arrangement.
Wet floors

The most popular methodology Its implementation does not require special skills and high costs. The screed is carried out using plaster or cement-sand mortar. Most relevant in houses with slab ceilings. The screed is poured onto the layers of thermal insulation. The top of such a floor must be leveled and dried, and only then covered with the last final layer.
There are three main types of wet screed floors:
- Single layer. They are used to eliminate plate defects, as a rule, with differences up to 1.5 cm.
- Double layer and multi layer. They are used when it is necessary to equalize a significant dissonance of heights (up to 12 cm). They simply cannot be eliminated in one layer.
Subflooring is a great way to create the perfect surface for carpet, laminate or linoleum.
The positive qualities of a wet screed include: moisture resistance, fire resistance, strength and relatively small thickness. The cost of the material is democratic $ 1-3 per kilogram of the mixture.
dry floor

To minimize the laying time of the subfloor, use a dry screed. Solutions practically do not participate in the process of its formation. For this reason, the screed does not need to dry for a long time. Insulating material, lathing and wood flooring are involved in the creation of the "pie". During installation, ventilation gaps are created.
Important! Screed under ceramic tiles must be treated with a primer. Omission of this moment may threaten the delamination of the coating.
prefabricated floor
This is a dry screed. It is mounted on top of slabs or flooring from boards. The prefabricated floor is a structure made of rolled, sheet materials and dry backfill. "Pie" usually consists of screed, heat-insulating materials, logs and dry mixes. A rough floor is mounted on top.
Prefabricated floors are different high level sound insulation and serve as the basis for most finished floors. They are almost 2 times lighter wet screeds, but have a decent thickness, so they are not suitable for thin roll coatings.
Floors on logs

This type subfloor is most often found in older houses. Logs level and greatly facilitate the installation of a wooden floor, and also do not allow weakening of the load-bearing beams.
Arranging the floors on the logs seems quite simple, but it cannot be done without proper preparation. It is impossible to work with them without knowing all the subtleties.
It is not permissible to align the logs with wooden wedges and spacers made of wood chips. Similar design does not differ in viability and after a while the floor begins to creak and sag. To level, sand is poured under the logs or the material is trimmed.
Antiseptic treatment and ventilation increase the life of the frame. From above it is covered with plates or sheet material, and to lower the reduced noise index, polyethylene foam or fiberboard can be laid under the logs.
Adjustable floors

These floors rest on the floor slab through threaded posts. Contribute to raising the finish coating to a height of up to 7 cm (if we are talking about plywood) or up to 22 (with the help of a log). To create a subfloor, beams, cranial beams and a board made of coniferous wood, usually with a reduced grade, are used.
Subfloor materials
To correctly answer the question: how to make a subfloor, you need to decide what materials are needed for its arrangement.
The base is assembled from the following components:
- Bricks. They serve to create pillars that are placed on the cement mortar.
- Metal corners and bolts. Attached to brick pillars lags.
- Waterproofing. Choose a material that can prevent rotting.
- Insulation. Lay on the bottom layer of the rough base.
- Boards or slabs. Used for flooring.
Of course, this is not all the necessary elements. Their variations are due to the variety of types of rough coating and the wishes of the owner. The quantity is calculated on the basis of the size of the premises for development.
The duration of floor operation directly depends on the proper preparation and positive qualities of the materials included in its composition, including coatings.
Gypsum boards

GVL and GVLV create a perfectly even base for a finishing coat. Usually they are laid in two layers, fixing with glue. It is customary to use these plates for leveling on expanded clay backfill or for creating a coating of heat and sound insulation. They are also suitable for flooring on the old subfloor. The only thing that should not be done is to combine GVL (GVLV) with lags. In such a combination, the material does not withstand local loads: even furniture legs can break through the floor.
The base is suitable for almost any finishing surface: laminate, carpet, tile, linoleum, cork or parquet. To protect the subfloor from the influence of possible leaks, it is necessary to treat the plates with a hydrophobic composition.
Moisture resistant chipboard

The material withstands heavy loads (we are talking about the idea of high-density chipboard) and allows you to form a fairly even base. Due to its increased strength, it can be laid both on backfill and on logs.
Chipboard has good indicators of heat and sound insulation. Usually plates, like drywall, are fixed with glue. They are laid in two layers, not forgetting about the treatment with a hydrophobic composition.
Important! Chipboard is best used in dry rooms and covered with carpet, parquet or linoleum. For additional sound insulation, the plates are pasted over with technical cork.
Cement particle board

The material has great features:
- High strength;
- environmental friendliness;
- Water resistant.
DSP does not burn and is not afraid of even serious leaks. On the market there are plates with a thickness of 1-3.2 cm. They are laid on the backfill or on frame logs, laid in two layers (the top one is treated with a waterproofing or water-repellent composition).
DSP is excellent for laying parquet and laminate. The only drawback of the plates are minor deviations in thickness at the joints (up to 2 mm). In this case, it is unacceptable to cover the surface with cork or linoleum without preliminary preparation of the base. Deficiencies are eliminated by grinding and puttying.
Moisture resistant plywood
Multilayer plywood has many variations in thickness (from 0.3 to 3 cm) and cost ($ 2.7-39). Due to its high strength, it is often laid on frame logs, but just as often it is laid directly on concrete base under parquet or laminate.
Important! Rough plywood flooring makes the floor warmer, but does not solve the soundproofing problem.
In the device of floors in an apartment and a house great importance has the correct clamping device. The screed is the main structural element of the floor, which is needed to evenly distribute the load on the floor from finishing coating on the subfloor.
One type of screed is prefabricated screed using sheet building materials made of wood or plaster. Let us analyze on the basis of materials about the advantages and disadvantages of sheet materials in the construction of floors.
What is a screed
The definition itself, prefabricated screed, suggests that the screed structure is assembled from individual structural elements. Unlike solid (filled) screeds, prefabricated screeds are assembled without the use of "wet" building technologies, from individual frame elements or the underlying layer and layers of sheet building materials.
The lower (reference) layer of the prefabricated screed can be:
- Underlying backfill layer of special loose fine-fraction building materials (sand, backfill under GVL);
- The construction of the lag - crate. It's special wooden frame made of timber, draft floor.
The top layer of the prefabricated screed can be made from:
- Wood fiber boards (MDF);
- Particle board (chipboard);
- Moisture resistant chipboard grooved (VDSPSh);
- Oriented Strand Board (OSB, OSP);
- gypsum fiber board (GVL);
- Plywood.
According to the technology, the sheet material is laid in two layers with an offset in rows and layers, avoiding the coincidence of the seams of different layers.
Fibreboard (Fibreboard)

Fiberboard boards are the main sheet material used in the construction of a wide variety of floor designs. Fiberboard is made practically from waste wood, by hot pressing. Fiberboard is not afraid of moisture, perfectly glued and partially absorbs sound.
If you look technological maps And regulations for flooring, fiberboard remained the main sheet material used in the construction of screeds.
However, the small thickness of the sheets limits their use in prefabricated screeds on logs, leaving them a niche for prefabricated screeds on the backfill or as a substrate.
Laying fiberboard
- Fiberboard is laid on hot or cold mastic with lubrication of 40% of the surface in two layers. The seams between the sheets of fiberboard (without a lock) must be glued with paper or tape 50 ± 10 mm wide.
- Roll finishing materials (linoleum, carpet) are laid on superhard sheets of fiberboard. Fiberboard strips serve as a layer between the floor joists and concrete.

Particle board (chipboard)

Chipboard is a sheet building material pressed from “chopped” wood based on resin binders. The thickness and strength of chipboard are superior to fiberboard, which is why chipboard is used not only as an underlying material (rarely due to high cost), but as the top layer in floor structures on logs.
However, chipboard is afraid of moisture and, due to resins, emits substances that are not entirely environmentally friendly. This limited the use of chipboard in flooring prior to the advent of VDSPS.
Moisture-resistant chipboard with a tongue-and-groove around the perimeter (VSPSH) is specially designed as the top surface of a prefabricated screed. VDSPSh is used not only in floor structures on logs, but also on backfill materials.

The tongue and groove lock along the perimeter of the VDSPSh boards allows you to firmly connect them into a single, solid floor base, ready for finishing materials.
class="eliadunit">
The tongue and groove lock is smeared with special mastic, and connected with threaded connections. Gluing the seams of moisture-resistant chipboard and its moisture resistance make it possible to use them even for tile work.
Oriented Strand Board (OSB, OSB)
Oriented strand boards are similar to chipboard, but have a number of significant differences:
- OSB type OSB3 and OSB4, not afraid of moisture;
- Plates of these modifications can withstand heavy loads, which allows them to be used, even in load-bearing structures.
OSB panels are produced with end locks of the thorn-groove type. They create stronger connections and stronger floor and wall surfaces.


Gispovoloknisty boards (GVL)
Gypsum fiber slabs (GVL slabs) are specially designed for flooring, called dry screed. GVL are laid only on a backfill layer from a special backfill. It is impossible to use GVL in a lag construction, due to their fragility to fracture.
The strength of the GVL surface is given by locks along the edge of the sheets, made in the form of a tongue and groove. The lock is smeared with special mastic and fastened with self-tapping screws. The seam between the sheets is glued with tape. On a dry GVL screed, you can lay any finishing material except parquet.

Note: The package refers to "capricious" finishing materials, which need to be laid only on a layer (s) of plywood, moreover, cut into 500 by 500 mm squares.
Plywood
Plywood is the last, sheet building material of this review. Plywood can be used for any construction of prefabricated screeds, as well as an underlayment for poured screeds.
The widespread use of plywood is limited by its high cost, which is not reasonable for a cheap floor, say from linoleum. However, for parquet flooring, plywood is indispensable. It creates a smooth, solid base with the closest operational characteristics to the parquet.
Device and floor insulation
Leveling the floor is a rather topical issue for the majority of those who have gathered to thoroughly repair an apartment or Vacation home. There is only one solution strategy: a flat floor can only be on a flat base (subfloor). But there are many tactical decisions on how to make the base of the floor even.
On top of which a durable sheet material is laid. The voids between the lags are filled with soundproofing material. If necessary, a layer of thermal insulation is laid to warm the floor. A ventilated space is provided between the plates and the insulating material.

On top of which plates of durable sheet material are laid. In this case, there are no lags, and the alignment is carried out with expanded clay of a fine fraction, which greatly simplifies the work. But the absence of a ventilated space under the plates does not allow the use of this technology for wet rooms.

Technologies and materials for subfloor installation
Let's make it clear right away: "wet" refers to technologies that use materials based on water-containing components. For example, various leveling compounds. They are sold in bulk form and serve as the basis for obtaining a solution.
Leveling the floor by the "dry" method, that is, without a leveling solution, has been known since time immemorial: the subfloor - along the logs, with insulation and soundproofing. Relatively recently, another “dry” method of constructing a “rough” floor has appeared, but without a lag: the “rough” floor is laid on a pre-leveled expanded clay backfill (from a fine and homogeneous fraction).
I would not like to give preference to one of the “dry” ones: in each case, the alignment of the base under top coat sex can occur simultaneously with effective insulation, soundproofing and underfloor heating, if needed.
It should be noted that the new designs of draft floors have become much thinner (35-40 mm): they also use unusually thin frame logs. As a result, the classic subfloor has become quite suitable for rooms with a ceiling height of 2.7 m.
As a rule, a modern draft floor is laid from sheet material, in two layers on glue, tightening them with self-tapping screws. The material is laid so as to obtain a gap between the layers at the joints. For these purposes, you can use gypsum board, DSP, waterproof plywood, chipboard, MDF and. We do not consider the use of boards for this, as an option that does not provide an even and stable base, although no one has canceled the floorboards.
Particularly noteworthy are the finished elements (two-layer and three-layer panels with folds) for leveling the subfloor. There are even universal panels available for laying both on joists and leveling backfill. In addition, a novelty has appeared - elements with a built-in sound and heat insulating layer. Of course, such elements are quite expensive, but they significantly reduce labor costs and do not require great professionalism during work. Despite the variety of materials for the device "rough" floor, they are not as versatile as it might seem. When choosing a material, you need to proceed from a number of factors.

Schematic diagram of the device of the subfloor: waterproofing film, leveling expanded clay backfill with a seal, thermal insulation and a “rough” floor made of sheet material.
Gypsum boards (GVL, GVLV)
This material, like no other, allows you to create an even base for the finished floor. It is laid in two layers on glue or ready-made elements. A gypsum-fiber board can be recommended for the leveling method on expanded clay backfill or on sound and heat insulating boards. It is also suitable for leveling the existing old "rough" floor: it is laid on top. However, insufficient strength to local loads (for example, from furniture legs) does not allow using it in combination with lags: it can be broken through.
Taking into account possible leaks (with top floor or a water supply accident), then you should choose only moisture-resistant grades of this material and be sure to cover it with a hydrophobic composition. But in this case, we would not recommend it for rooms with high humidity. Such a base is suitable for any floor covering: parquet, laminate, linoleum, carpet, cork and ceramic tiles.
Moisture resistant chipboard
This material is able to withstand very high mechanical loads and can be laid both on frame joists and on leveling backfill. It has a small variation in thickness and allows you to create a fairly even base. Please note that this must be high density chipboard (used in furniture tops or window sills). Chipboard has good sound and heat insulating characteristics.
In Europe, ready-made tongue-and-groove panels are made from chipboard (including those with additional insulating layers). If you use these plates, then they, like drywall, are laid in two layers on glue and coated with a hydrophobic composition. If you have special requirements for the soundproofing of the floor, then you can lay (on glue) a layer of technical cork on top. It is recommended to use chipboard only in dry rooms under parquet, linoleum or carpet flooring.
Cement particle board (DSP)
This material, due to its unique technical characteristics, is increasingly wide application in modern building technologies: non-combustible, high mechanical strength, water resistance and environmental friendliness (cement, lime and wood shavings), at a fairly low price. Available in different thicknesses (from 10 to 32 mm). It is applied to production of a "rough" floor both in normal, and in rooms with the increased humidity. DSP is not afraid of even serious leaks.
DSP can be laid both on frame logs and on leveling backfill. It is laid similarly to a gypsum-fiber board: in two layers, with a run-up along the seams and on glue (for ceramic tiles). The top layer is also covered with a hydrophobic or waterproofing (in rooms with high humidity) composition. Perhaps the only drawback of this sheet material is its thickness deviations (1-2 mm) at the joints of the panels, which does not always make it possible to achieve ideal flat surface which is essential for such floor coverings, like linoleum or cork (irregularities in the joints show through). However, experienced craftsmen eliminate this drawback by grinding and leveling putty. It is good to lay parquet (including piece), laminate, and ceramic tiles on DSP. DSP allows you to simply solve the issue of "heating" in the floor.
Moisture resistant plywood
Multilayer plywood has high mechanical strength and good thickness geometry. It can be laid on frame leveling logs. Many finishers lay it directly on concrete floors under parquet or laminate: the floor becomes warmer, but plywood does not solve sound insulation problems. This material is quite expensive, and many, trying to save money, take a non-moisture resistant brand. Such plywood (and without leaks) can begin to delaminate after a few years. In wet rooms this material is not applicable. Suitable for parquet, carpet and linoleum.
Fibreboard (Fibreboard)
These boards (MDF) are characterized by high uniformity, precise dimensions and mechanical strength. They allow you to create very even bases with good heat and sound insulation. But this material is quite expensive. Despite the fact that fiberboard is resistant to water, it should not be used in wet areas. Suitable for parquet, carpet and linoleum flooring.
Finished panels and slabs for subflooring
Gypsum board and polystyrene boards with a fold not only create an even base, but also make it insulated. On the lags are not used. | They have a tongue-and-groove connection, giving an even joint. Can be mounted on logs. Withstand local loads. |
With a tongue-and-groove connection, they remain stable even under heavy load. They can be laid directly on the logs. |
With a simple fold. They can have various insulating layers (mineral wool, expanded polystyrene). |
DSP should be used for the subfloor in damp and fire hazardous areas. It can be laid both on logs and leveling backfill. |
|
The main stages of work on arranging the subfloor with bulk expanded clay
Alignment, insulation and soundproofing of the subfloor can be done with expanded clay backfill from a fine and homogeneous fraction at its base. |
Before laying the finished panels, the expanded clay backfill is carefully compacted. |
The sheets are laid in two layers and spaced along their joints on a leveled expanded clay backfill. |
The second layer of material is laid on the appropriate adhesive and tightened with self-tapping screws. |
Sheets or slabs of the subfloor are tightly knocked together. Joints must be closed completely. The remaining gaps are sealed with putty. |
Sheet material or finished elements for the subfloor are cut to size only at the wall, leaving a gap between them for an expansion joint. |
It is advisable to treat any subfloor with a special water-repellent compound. |
|
Logs, like a crate for drywall, are leveled with special remote soundproof washers on self-tapping screws. If the washers are made of dense soundproof material (for example,), you will reliably protect your apartment from noise transmitted through structures.
Finished elements can eliminate small irregularities of the old subfloor. They are glued along the folds and pulled together with screws.
Frame logs can be used in combination with ready-made subfloor elements. Irregularities are eliminated with lags. Cork in the top layer creates good sound insulation.
At the end, a few videos on the installation of the subfloor, the "dry" method, using slabs and sheet materials.
The device of the subfloor on the logs from chipboard sheets.
The device of the subfloor using expanded clay to level the base of the floor. Gypsum particle boards (GSP) are used as the base of the floor.
What types of slabs for construction, repair and wall, floor and ceiling cladding exist? Their features, advantages and disadvantages. If we take for example, frame houses, then durability and appearance such houses are directly dependent on the panels used for interior and exterior cladding. Moreover, the use of panels with a finished finish or a layer of thermal insulation (sandwich panel) significantly reduces the already short time for erecting a prefabricated frame house.
Chipboard
chipboard It is made by hot pressing wood shavings with binding thermoactive resins, which make up 6-18% of the weight of the shavings. Resins are environmentally unsafe, as they contain formaldehyde harmful to humans. According to the content of this substance, chipboard is divided into classes E1 and E2. More environmentally friendly class E1, it is allowed to be used in the production of even children's furniture. Entirely lined particle boards do not pose any harm to health, only open edges have a harmful effect. New technologies make it possible to produce Super E class boards, which are sanitary standards are considered safe. In general, the material has a sufficiently high density, low cost and ease of processing. Chipboards sheathe walls, roofs, make partitions, floors, use as a base for linoleum and carpeting.

Advantages of chipboard:
- a wide range of colors, patterns, thicknesses;
- easy to process;
- structural homogeneity.
Disadvantages of chipboard:
- does not hold screws and nails well, especially when reassembling;
- vulnerable to moisture;
- contains carcinogens (eg melamine).
MDF
Medium Density Wood Board or dry pressed fibreboard. MDF from English (Medium Density Fiberboard). It is made from wood chips, ground into flour by dry pressing, at high temperature and pressure with the addition of lignin, which is found in natural wood. Lignin makes this material environmentally friendly and resistant to fungi and microorganisms. MDF boards come in thicknesses from 3 to 30 mm and are laminated with plastics, varnished or veneered. moisture resistance and mechanical characteristics MDF excel natural wood and chipboard. Also, MDF is 2 times stronger and holds screws better. MDF is used for interior decoration, for example, in the form wall panels or laminated flooring - laminate, in the manufacture of furniture, speaker cabinets. MDF has a uniform structure, is easy to process, and is very durable.

Advantages of MDF:
- fire resistance;
- biostability;
- high strength;
- better than chipboard holds screws;
- moisture resistance is higher than that of chipboard;
- wide choice of colors and patterns thanks to film and veneer coating.
Disadvantages of MDF:
- burns with the release of poisonous smoke;
- pulverized sawdust formed during the processing and sawing of boards is harmful to health.
Drywall (gypsum board)
It is rightfully considered one of the most popular materials for leveling walls, ceilings and floors, interior partitions and even decorative elements such as arches, columns, spheroids, multi-level ceiling coverings, etc. The main component of drywall sheets is gypsum filler and this determines many of the positive qualities of the building material. So, drywall is chemically inert, its acidity is approximately equal to the acidity of human skin, it does not contain and does not emit chemical compounds harmful to humans into the environment. A standard board is 93% gypsum dihydrate, 6% cardboard, and another 1% surfactants, starch and moisture.
Thus, the fragility of the panels makes it difficult to transport, loading and unloading. For the same reason, the GCR cannot withstand significant physical activity and is not recommended for leveling floors. Suspended plasterboard ceilings can support a weight of no more than 4 kg per square meter, while stretch ceiling capable of carrying a load of more than 100 kg per unit area.

A variation or more modern modification of a simple drywall sheet is painted or laminated drywall, gypsum vinyl or gypsum board- colored drywall, with a vinyl coating. A fundamentally new material that has an initially exclusive appearance with wide choice decor. It is used for interior wall cladding, for sewing up window slopes, creating partitions, shop windows and exhibition racks, without additional finishing.

Laminated drywall, gypsum vinyl or gypsolam - colored drywall, pasted over with a vinyl coating
These environmentally friendly non-combustible panels are a gypsum board glued on both sides with a special cardboard. They have an ideal geometry and are used for the construction of internal partitions and filing ceilings. Supplied in sheets 2700 (3000) x 1200 x 12 mm. Special grades of drywall are produced for wet (bathroom) and fire hazardous (fireplace wall) rooms. They are painted in "signal" colors - red and green. There is drywall and increased plasticity (thickness 6 mm, width 900 mm) for sheathing rounded walls. On the basis of drywall, “sandwich” panels are made with a heat-insulating layer of polyurethane foam (up to 50 mm). They are already used for interior cladding of exterior walls without subsequent insulation and vapor barrier. This significantly reduces construction time.
Advantages of drywall:
- does not burn, but with significant heating is destroyed;
Disadvantages of drywall:
- low strength, brittleness;
- greater vulnerability to moisture even of a moisture-resistant variety;
- does not tolerate low temperatures and significant fluctuations temperatures;
- suitable only for interior decoration.
gypsum board
Gypsum boards practical, modern and environmentally friendly safe material, as it is made without the use of toxic substances from natural gypsum, which does not conduct electricity and has no smell. Gypsum board meets all requirements fire safety. Gypsum board, gypsum tongue-and-groove plate(PGP) is the main material in the construction of partitions, suspended ceilings, various decorative ledges. It is used for leveling ceilings, walls, "stitching" communication systems. Gypsum board is moisture resistant and standard. Standard is used in buildings with normal humidity. For damp rooms, plates with hydrophobic additives are intended. Such plates are easily distinguished by their characteristic green color.

Advantages of gypsum boards:
- environmental and sanitary safety;
- easy to process: cut, drill;
- low combustible material, flammability class G1
- relatively cheap.
Disadvantages of gypsum boards:
- low strength, brittleness;
- great vulnerability to moisture even of a moisture-resistant variety.
Gypsum fiber sheet
Gypsum fiber sheet (GVL) is a modern environmentally friendly homogeneous material with excellent technical specifications. It is produced by semi-dry pressing of a mixture of gypsum and cellulose waste paper. By their own physical properties gypsum fiber sheet is a fairly strong, solid material, also famous for its refractory qualities.
Gypsum fiber sheet, due to its versatility, has become very widespread in the construction industry. It is used for the installation of interior partitions, floor screeds, suspended ceilings, wall cladding and fire protection of structures. GVL for the floor is popular, which serves to assemble the base of the floor covering, as well as the facing option, with which, for example, wooden surfaces are sheathed, thereby increasing their fire resistance. Depending on the area of application, gypsum-fiber sheets are divided into two types: GVLV (moisture resistant) and GVL (ordinary).

Advantages of gypsum fiber sheets:
- GVL in comparison with GKL more easily tolerates sawing in any direction, as it is homogeneous in composition;
- Higher strength due to reinforcement with cellulose fiber;
- Increased sound insulation.
disadvantages gypsum fiber sheets:
- Less bending strength than GKL;
- Less suitable for interior decoration than GKL;
- The need for pre-treatment before painting.
Cement particle boards (DSP)- ideal material for exterior cladding of frames and partitions in damp and flammable rooms, serves as a good leveling base for all floor coverings. Has a hard and smooth surface, plastered and tiled, sawn with a hacksaw, non-flammable, resistant to moisture and temperature fluctuations. Supplied in sheets 3600 x 1200 x 10 (12, 16, 20 and 26) mm.

Plywood is one of the most common materials widely used in construction. Plywood is produced by gluing several layers of peeled veneer with phenol-formaldehyde resins. For this purpose, as a rule, birch or coniferous veneer of small thickness is used. The choice of these species is due to their wide distribution in our forests: in Europe, New Zealand and some other countries, oak, maple, hornbeam and even pear are widely used for the production of plywood of various grades. Veneer bonding is carried out under pressure at elevated temperature. The resulting sheets are cooled, and after a short curing time they are collected in packs of 10 or 20 pieces.
Depending on the wood and glue used in the production of plywood, it is classified into:
- plywood of increased moisture resistance (FSF)
- plywood of medium moisture resistance (FC)
- bakelized plywood (BF)

- is plywood coated on one or both sides with a paper-resin coating. This coating very effectively prevents the penetration of moisture, is highly resistant to abrasion and the formation of mold and fungi, and is resistant to corrosion and destruction. This type of plywood due to lamination is quite popular. Using lamination, you can apply almost any pattern or imitation under: oak, poplar, maple, birch, walnut, pine and larch.

Advantages of plywood:
- high tensile and bending strength;
- perfectly sawn, drilled and fastened with both nails and screws;
- relatively inexpensive material.
Disadvantages of plywood:
- resins used in veneer bonding contain a rather high concentration of phenolic compounds;
- combustibility;
Oriented Strand Board
Oriented Strand Board (OSB), produced by pressing chips up to 0.7 mm thick and up to 140 mm long under high pressure and temperature using a small amount of adhesive resin. OSB boards are 3 times stronger than chipboard and MDF boards due to the location of the chips longitudinally in outer layers and transversely in the internal. With such strength, OSB is a very flexible material and is excellently used in construction and finishing works. OSB boards of various thicknesses (from 6 to 30 mm) are sheathed in attics, ceilings, walls, they are used to make draft floors, formwork, wall panels, fences and collapsible structures. On the floor under the laminate, the thinnest slabs are usually used - 6 and 8 mm thick, for structures and formwork thicker ones - from 10 mm. OSB-3 is a more durable version of this material used in low-rise construction in high humidity conditions. Also, because of the original texture, OSB is a favorite material for decorators and designers for interior decoration. From OSB, a rather spectacular design of the ceiling or elements in built-in furniture or in walls is obtained.

Along with conventional OSB boards, there are also OSB grooved- a plate with the processed ends a groove - a crest, from the 2nd or 4th parties.

Advantages of OSB:
- strength relative to other boards used;
- moisture resistance is higher than that of chipboard and gypsum board;
- wide size range;
- cheaper chipboard;
- holds screws well, even when re-driving.
Disadvantages of OSB:
- it is processed worse than chipboard due to the heterogeneity of the structure;
- dust released when cutting OSB irritates the mucous membranes of the nose and eyes.
- contains formaldehyde, especially in moisture-resistant boards.
glass-magnesium sheet
glass-magnesium sheet or glass-magnesite sheet (SML) white, reinforced with fiberglass, 40 percent lighter than GVL, flexible, durable, fireproof, moisture resistant. Thanks to the reinforcing fiberglass mesh, LSU can bend with a curvature radius of up to three meters. This quality allows it to be used on uneven surfaces. High moisture resistant qualities allow it to be used in rooms with high humidity. It is allowed to stick any finishing materials on the front side of the plate. With a sheet thickness of 6mm, it is able to hold fire for 2 hours, withstands heating up to 1500 degrees. Sheet thickness: 3-20 mm.
Glass-magnesium sheet (SML) is a universal sheet finishing material based on magnesite and fiberglass. The manufacturing technology and composition of the material give it such qualities as flexibility, strength, fire resistance and moisture resistance. Its qualities allow it to be used on uneven surfaces and reduces the possibility of sheet fracture during installation and transfer. In addition, this material is environmentally friendly, does not contain harmful substances and asbestos, does not emit toxic substances even when heated. Unlike drywall, LSU-Premium class refers to slow-burning materials (NG).
The scope of glass-magnesium sheet is extremely high. As with drywall, ceilings, walls and interior partitions can be made from it. Moreover, with the help of glass-magnesite sheets, it is possible to finish the exterior facades of cottages and houses. LSU is a reliable basis for any kind of finishing. new material ideal for showers, saunas, swimming pools - after all, the glass-magnesium sheet is able to withstand high humidity, temperature changes and open fire. On the surface of the LSU, you can apply the most different types putties, paints, adhesives. You can stick wallpaper, aluminum-composite panels, veneer, plastic, ceramic, glass or mirror tiles.
The front (smooth) surface of the sheets is intended for painting, wallpapering, laminating and applying various kinds decorative textures without preliminary, final filling and priming of the entire surface of the material. The back (rough) surface of the sheets is designed for strong adhesion when gluing piece facing and decorative materials (ceramic or tiles, veneer, etc.), or the material itself on the walls and floor, gluing the sheets together. LSU can be mounted on a fastening system, both made of metal and wood. And also directly on the building envelope with glue.
Along with conventional glass-magnesium sheets, recently more and more often began to appear laminated glass-magnesium sheets with a variety of patterns and thicknesses of the outer coating.

Advantages of glass magnesite:
- Moisture resistance - does not undergo deformation, does not swell and does not lose its properties;
- Fire resistance - magnesite panels are non-combustible material;
- Good soundproofing - a 12mm panel is equivalent in sound transmission to four layers of 12mm gypsum board, or brick wall 150mm thick;
- High strength and flexibility - can bend with a radius of curvature from 25 cm to 3 meters;
- Lighter than similar boards made of wood or gypsum;
- Low thermal conductivity, can be used as an additional insulation;
- It can be used for decoration, both outside and inside.
disadvantages glass-magnesite :
- More brittle than gypsum fiber sheet;
- When filling joints, it is necessary to use putties on chemical adhesives;
- Properties vary considerably depending on the manufacturer and LSU class.
Fiberboard is a board material made by pressing a special wood fiber (wood wool) and an inorganic binder (magnesium binder). The fiber is obtained from the waste of the woodworking industry, as a result of processing on wood-planing machines. One of the advantages of fiberboard plates is their low volumetric weight. Fiberboard is fire resistant: the chips are impregnated with cement, and when exposed to fire, only soot is formed on them. Material allows various options finishes, easily attached to any structures with nails, self-tapping screws, dowels, easy to saw.
- slow-burning, biostable material, which is used as heat-insulating, structural-heat-insulating and acoustic materials in building structures buildings and structures with relative air humidity not higher than 75%.
Conventional fiberboards are produced with a thickness of 3-5 mm using gray cement as a binder. These plates are used for various types of thermal insulation, for roofing and plastered partitions. Acoustic boards are usually made from fine wood wool (0.75-2 mm), which improves their appearance, are not covered with anything, and are also tinted in colors that are in harmony with the interior or are produced using magnesite or white cement instead of gray. Composite fiberboard is a two- or three-layer panel with a middle layer of thermal insulation material such as rigid foam or mineral fiber (mineral silicate wool). The thickness of the middle layer usually ranges from 15 to 140 mm, although the outer layers of fiberboard have a thickness of 5 to 20 mm. In this case, the level of thermal insulation is significantly increased.

Advantages of fiberboard plates:
- Ease of installation;
- Good heater;
- Mechanically strong;
- Extensive decorative possibilities;
- Good moisture resistance and fire resistance;
- Soundproofing;
- Hygiene, harmlessness to human health and the environment;
- Do not spoil rodents and insects, does not rot.
disadvantages fiberboard slabs :
- Low bending strength;
- Significant weight.
Feel free to comment on the article if you have something to add to this material. If you find errors or inconsistencies. Perhaps you know some other similar material not presented in this article?
Decorative wall panels FIREPROTEC HPL, which are characterized by fire resistance, are produced on the basis of high-quality non-combustible panel FIREPROTEC SML Premium Etalon or GSP (gypsum board). HPL indoor panels are used in kindergartens and schools, offices and many other places to create a comfortable and cozy atmosphere.
Cement particle boards
Cement-bonded particle board (DSP) is considered an ideal material for sheathing partitions in flammable rooms, as well as the frame of buildings outside. Flooring bases are leveled with these boards as they have a hard and smooth surface. The plates lend themselves well to sawing, fireproof, resistant to moisture and temperature fluctuations.

Fire resistant fender board
A universal solution for protecting the walls of any buildings can be considered the use of a fire-resistant baffle board, which has high operational advantages. It is based on a non-combustible panel covered with HPL plastic, which is difficult to burn. The edges of the panel are processed with a special edge. In addition to the protective function, it is also characterized by excellent decorative properties, so they can decorate any room. to high operational indicators, the Breaker board is used in places of the big passability of the people: in kindergartens and schools, in hospitals and policlinics, stations and cinemas, supermarkets.
This material is environmentally friendly and moisture resistant, hygienic and safe, as well as aesthetic.
Breaker board is produced different colors and sizes.
Sheet material "PVTN"

- Vermiculite boards are sheet non-combustible materials created using expanded vermiculite. They are designed to protect against fire in industrial and civil facilities, they are used in metallurgy, the oil industry. Vermiculite boards have:
- Eco-friendly and fire resistant
- High sound-absorbing and heat-insulating properties
Used to protect:
- from fire in the ceilings between floors, cable routes, structures made of wood, reinforced concrete, steel load-bearing elements;
- thermal protection of fireplaces, chimneys;
- wall cladding of industrial, public facilities;
- increasing fire protection in bank offices, hotels, cinema halls, sports complexes;
- evacuation routes.
SKL panels
Durable and lightweight SKL panels are produced using calcium silicate filler. The material of the panel does not contain asbestos, so they are non-toxic, environmentally friendly. The sheets are moisture resistant, since they do not contain gypsum or hygroscopic materials.
SKL panels are very popular. These sheets are used for finishing walls, ceilings and floors. Fire-resistant qualities make them indispensable for protecting screens in high-temperature production, as well as for lining the walls of baths, finishing fireplaces and stoves.
Despite their special strength, they are also elastic; they can withstand bending up to 13.2 MPa. Due to the excellent soundproofing properties of up to 44 dB, the panels can be used to cover nightclubs, bars, walls of recording studios.
SKL panels contain antibacterial additives, so they are not exposed to fungal diseases and mold.

These glass-magnesite sheets are made from magnesium oxide with special additives. The sheets are double reinforced with fiberglass for rigidity.
The operational qualities of LSU are similar to SKL. But LSU sheets are more rigid and especially durable. This material is most used in places that require increased strength: they are in demand for the manufacture of billboards, roofs and floors.
Like SKL sheets, they are aesthetic and have antiseptic properties.
the high strength of the panels allows them to be used for reinforcement and finishing of foam and aerated concrete, facades, as well as sandwich panels.
GCR sheets
GKL is a well-known, popular drywall for everyone, we are talking about its refractory modification. GKL sheets can withstand direct exposure to open fire for up to 20 minutes. The sheets are grayish in color and require additional finishing.
Fiberboard

Fibrolit are bioresistant boards produced by pressing wood fiber, the so-called wood wool, and a binder of inorganic origin. Used fiber, which is obtained from the waste of woodworking machines. These boards are light in weight, have good acoustics and fire resistance: board chips are impregnated with cement, and they are not threatened by fire. The material can be easily fastened with self-tapping screws and nails, as well as dowels to any surface. It lends itself well to sawing. Composite fiberboard panels consist of two or three layers, the thermal insulation material of the middle layer of rigid foam or mineral fiber (mineral silicate wool) is up to 140 mm thick, at which the degree of thermal and sound insulation increases.
gypsum board
Gypsum boards are made from natural natural gypsum without the addition of toxic substances. This practical, environmentally friendly, odorless material meets all the requirements of fire safety standards. Gypsum slabs are considered an excellent material for building partitions in rooms, suspended multi-level ceilings, decorative niches and ledges. Walls, ceilings are leveled with them, communication pipes are “sewn up”.
Gypsum fiber sheet
Gypsum fiber sheets (GVL) are obtained by semi-dry pressing of a mixture of gypsum with cellulose waste paper, they are characterized by excellent technical and operational properties. These sheets are durable and have a good degree of refractoriness.
Gypsum fiber sheets are universal in use, are popular and in demand in construction and finishing works. With their help, interior partitions are erected, floor screeds are made, suspended and level ceilings are mounted, and walls are lined. Everywhere they are indispensable as fire protection of any structures. Users appreciate GVL as facing material, with which wooden surfaces are sheathed, at a low cost and fire resistance.
Oriented Strand Board
Oriented strand board (OSB) is produced by pressing chips with a high pressure adhesive resin, which are made in various thicknesses - from 6 to 30mm. OSB boards are 3 times stronger than chipboard and MDF boards. Although the plates have such high strength, they are very flexible. Thanks to these properties, they are ideal for finishing and construction works, for example, for sheathing ceilings, walls, attics and verandas, they are used in the arrangement of the surface of subfloors, formwork is built, and used when facing wall panels. Thin floors are laid on the floors under the laminate OSB boards. In recent years, they have been used for low-rise construction. The original texture of OSB attracts designers in interior design. Using OSB, you can get a beautiful and original design ceiling.
Fire-resistant boards are not limited to the above types, there are a lot of them on the building materials market.











