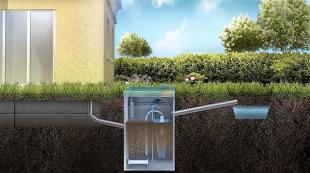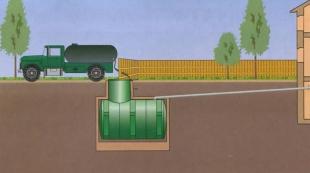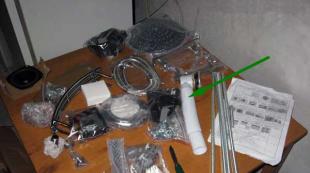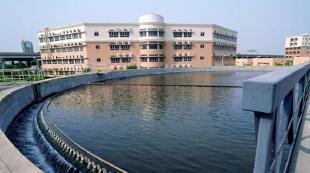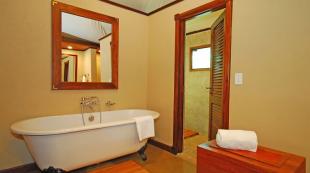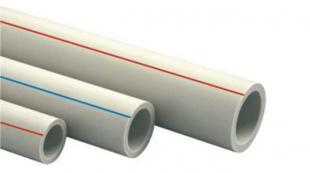Bathroom in a wooden house: design and arrangement. Waterproofing a bathroom in a wooden house and finishing
A cozy wooden house is the dream of many. But everyone knows how difficult it is to properly equip it, especially when you need to think about arranging a bathroom in a wooden house. If until recently a booth, standing somewhere on the edge of a suburban area, acted in this capacity, today modern technologies have done their job, so you can create all the amenities in your home. How to do it right? What should not be forgotten?
The main thing is timely attention
As a rule, the location of the toilet and bathroom in the house is determined at the design stage. When building a bathroom in a wooden house, you need to do it in several stages.
- Arrangement of the sewer system.
- Ventilation installation.
- Implementation of a waterproofing layer.
- Selection and installation of sanitary equipment, accessories.
- Wall, ceiling, floor decoration.
The stages are the same for any cottages - from rounded logs, profiled timber or manual felling.
We follow the rules

A bathroom in a wooden house should be built wisely, since the quality of the work performed depends on how efficiently and for how long it will be used. First, you need to remember that any house made of wood shrinks, since no one has yet canceled the seasonal changes in wood.
Accordingly, in order to drain water, it is best to use pipes made of plastic or metal-plastic, which will not deform under the influence of changed walls or partitions. Secondly, the pipeline must be attached to special clips or clamps with rubber gaskets.
The arrangement of a bathroom in a wooden house is best done on the basis of independent wall technology or a sliding frame, since in this case neither shrinkage nor deformation of the walls will lead to problems in creating a bathroom.
What is a sliding frame?
This system is a self-supporting structure that is independent of the walls and their movement during shrinkage. A frame is pre-created from a metal profile, which is attached with the flat side to the wall. Calculations play an important role.
- We pull the cord along the height of the wall to the bottom: 10 cm should remain from the floor, we retreat 70 cm from the ceiling.
- We make marks along the entire width of the wall. It is on these marks that you will have to be guided in the future in order to install drywall sheets.
- The sheet is stacked so that it goes halfway onto the next sheet.
- Between the ceiling of the bathroom and you need to leave about 40 cm. In this space, you can lay, for example, ventilation pipes or electrical wiring.
- If the walls are made of logs, then the profile is attached to metal elements that are mounted in grooves cut in the logs.
In order for the bathroom in a wooden house to be equipped with high quality, pay great attention to attaching the profile to the wall. It must be mobile - this is the most important requirement. To do this, it is necessary to drill not round holes, but somewhat elongated ones, so that the screws enter them without catching the wall material. The profile is attached to the walls with screws with washers, but you should not tighten them too tightly. This method will make the profile movable and protect it from deformation when the wall shrinks.

How to fix drywall?
After the profile is installed, we prepare the base for drywall sheets. We turn the U-shaped profiles we created into box-shaped ones by attaching the same profiles to them. The box is leveled, the elements are fastened with aluminum rivets. Before sheathing a bathroom in a wooden house with drywall, you should consider the location of the electrical wiring. Pre-drill holes of a certain diameter into which the braid or casing with wires will be inserted. The second ends of the wires must be brought to the junction box located outside. Drywall is fastened with self-tapping screws, then the coating can be finished with tiles.
Floors and ceilings
The floors in the bathroom of a wooden house and the ceiling space must be properly equipped. Ideally, a suspended ceiling should be made, since it can be removed there and lamps can be built into the ceiling itself. As for the floor, it is equipped in several ways. If the base is in the form of a concrete slab, then the floor is laid by analogy with the construction of a stone house. If the floor is located on wooden logs, a different approach will be required.
- On the logs of the floors, a flooring is made of two layers up to 20 mm thick.
- We cover the layers with hydroglass.
- A reinforced screed is laid, inside which a cable or pipes are placed.
- Ceramic tiles are laid.
After the floors in the bathroom of a wooden house are ready, you can proceed with the installation of equipment. Holes for pipes are best made with an oval section to avoid possible deformation of the tree.
Ventilation Features

Let's start with ventilation. As you know, wood is a material that is not resistant to moisture. As a result, fungi and mold appear on it, and subsequently the wood is destroyed. To avoid this, you need thoughtful ventilation in the bathroom of a wooden house. Let's make a reservation right away that if you do forced ventilation, then along with the compensation gaps between the air ducts and the walls, you will also need special fans with a high fire protection class.
The best place for ventilation is the attic. Several rules must be followed.
- During installation, contact with wooden structures should be avoided, and only special brackets should be used as supports.
- Ventilation ducts and fan must be made of non-combustible materials.
- Ventilation ducts should only exit through special openings that will protect the system from displacement when the cottage shrinks.
- The ventilation system must have fire dampers.
The arrangement of a bathroom in a wooden house requires attention to the competent supply of electrical equipment. The fan must be reliably protected from moisture.
Features of waterproofing

The material and method of waterproofing should be chosen depending on the quality of the surface to be treated, and on the technical capabilities of the room as a whole. in a wooden house, it can be made on the basis of polymer floors, laying roofing material, backfilling a mixture of soil, which is additionally enriched with liquid glass and betonite. But it is not always cheap and environmentally friendly, so most often the floors are waterproofed in the following ways:
- A water-repellent mixture is applied to form an impermeable membrane.
- A roll material is glued to protect the surface from moisture.
In the first case, waterproofing is performed by coating, in the second - by gluing. Any of these methods is suitable when a bathroom is equipped in a wooden one, it assumes that preparatory work is carried out first - the surface is cleaned, cracks are leveled, and so on.
Before laying the waterproofing, the weak points of the bathroom are determined, that is, those areas that are most exposed to moisture. The most problematic areas are the floor and ceiling. In a private house, it is rational and logical to finish them with ceramic tiles that protect against moisture. In this case, waterproofing is carried out in several stages:
- the base is equipped for tiles made of moisture-resistant chipboard or cement-bonded chipboard;
- tiles are laid.
The result is a well-equipped and moisture-proof bathroom in a wooden house. Finishing it will depend on the wishes of the owner of the home, because in most cases they simply save on this room.
When finishing the walls, you should first treat them with antiseptics that will protect the wood from mold and decay. Transparent solutions and impregnations that preserve the natural structure of the tree are best suited for these purposes.

Features of water supply
Finishing a bathroom in a wooden house is the final stage of work, and before it, all systems in this room should be thought out, from ventilation and sewerage to drainage. When building drainage networks, you need to remember that they can not only leak, but also freeze in severe frosts. To prevent such situations from occurring, you need to do the following:
- insulate the base of the floor with a vapor barrier film and expanded clay;
- insulate pipes with appropriate materials;
- install a drain valve.
Finishing Features
A bathroom in a wooden house can have a very different design. Moreover, it can be located not only on the first floor, but also on the second, and all thanks to the development of building technologies and materials. Finishing can be done with various materials: ceramic tiles, mosaics, porcelain stoneware or glue plugs, which are treated with various compositions.
The most traditional and simple is the decoration of a bathroom in a wooden house using a slatted or imitation timber. False ceilings look beautiful, but this is not a cheap pleasure, and it is rational and logical to mount it in a room with a certain design and style. For wall decoration, ceramic tiles are most often used, presented in a wide variety of colors and textures and characterized by moisture resistance and ease of use. If the bathroom has good ventilation, then you can do without finishing at all. The main thing is to treat wooden surfaces with special compounds for wet rooms.
How to attach?

If you buy a standard project or build housing yourself, then a bathroom and a bathroom will be planned at the development stage. However, if you bought an old house and want to add a toilet room to it, this is also possible.
Not everywhere there is sewerage connected to the site. In such cases, the addition of a bathroom to a wooden house will help out. It should be located near a source of water and access to the sewer system. You can not do without good ventilation, so that the level of humidity and unpleasant odors do not go off scale.

The bathroom will be built in several stages.
- The foundation is raised.
- Mounted walls with openings for doors and windows, if any.
- Floor coverings are in progress.
- The roof is being put up.
But the most important question is to plan the location of the toilet in relation to the house. When pouring the foundation, it is necessary to link it with the foundation of the house as efficiently as possible so that the extension does not subsequently crack. This can be done with metal ties. Much attention should be paid to the joining of the walls. You can link them with specially created recesses in the old walls. After these works are completed, the equipment is installed.
findings
In the most convenient and efficient operation of the house, each room and its connection with other rooms plays an important role. Close attention should be paid to the bathroom equipment and care should be taken not only about its aesthetics, but also about protection from moisture. In addition, any bathroom located inside the house or outside should be equipped with a good ventilation system.

