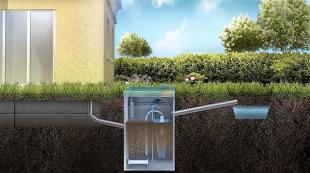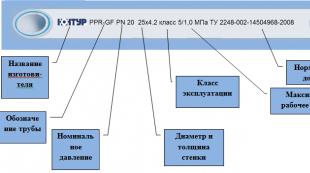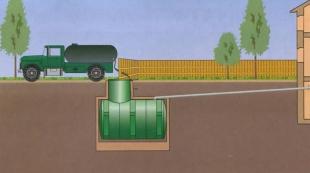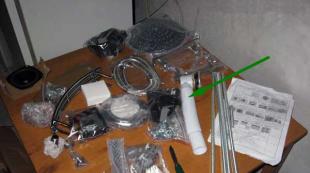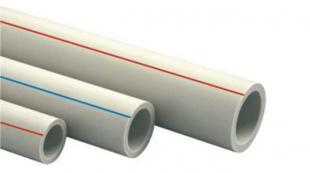Rules for the organization of ventilation in the sewer
Even the simplest sewer system is an open space. It is connected through various devices with plumbing fixtures, which are cut off from the sewer itself by water seals, and on the other hand, it is connected with an open pipe to sewage pits, septic tanks or other facilities for collecting wastewater. For obvious reasons, the air inside the system has an unpleasant odor, which means that it will need to be removed so that it does not accumulate in large volumes and does not begin to seep into the premises. Therefore, it is necessary to think about ventilation to the sewer.
Do you need ventilation in the sewer
This question has not been raised for a long time, because even a vent pipe is installed in the toilet in a suburban area in the courtyard in order to remove unpleasant odors and gases formed during the decomposition of feces through it. And what then to say about a large private house. After all, there is a large number of plumbing fixtures that are directly connected to the sewer. And the drainage through them passes much more than in the yard toilet.
But why do you need sewer ventilation in a private house. This is primarily due to the possibility of drying water in the water seals of plumbing fixtures when the house is left for a long time without living in it. Unpleasant odors through siphons will begin to penetrate into residential and non-residential premises. What it is fraught with and it is not worth talking about.
But that's not all. There are purely physical laws that require a vent pipe. Imagine a closed sewage system, hermetically sealed on one side, for example, by a septic tank, and on the other by siphons with water. When flushing water from the same toilet bowl inside the sewer system, under the action of water moving with high pressure, an excess pressure of gases and air will arise, which will counteract, that is, try to go against the flow of water. This means that some of them, even the smallest, will definitely penetrate the toilet room.
Device rules
The design and construction of sewer ventilation of a private house must be approached from the standpoint of certain requirements that guarantee the efficient operation of the system. Here are the basic requirements:
- the exhaust pipe must be located at least 1 m above the roofing material;
- if it is planned to install several sewer risers in the house, which will be combined into one outlet pipe, then they are constructed from pipes of the same diameter;
- caps are not installed on top of the fan pipes, because in winter condensate from outgoing warm gases can form on their internal planes, which will necessarily lead to blockage of the pipe or a decrease in its cross section;
- the ventilation system for sewerage is a separate circuit that cannot be combined with general house ventilation;
- this system cannot be connected to chimneys;
- from windows and balcony doors, the ventilation pipe must be located at least 4 m;
- it is not recommended to install a fan pipe near the roof overhangs, it can become unusable from atmospheric precipitation, the best installation option is through the roofing material on the roof.
Device options
The ventilation of the sewerage system is assembled according to a certain scheme, which is obliged to create normal working conditions in the first place for the sewerage itself. Therefore, regardless of the number of wastewater discharge points and the number of storeys of the building, the system must work efficiently. Today, two options for the construction of ventilation are offered:
- With fan pipes.
- with vacuum valves.
But it should be noted that there are standards for the construction of sewer ventilation, in which the fan pipe must be present.
- if the house has several floors, and the drain points are not lower than the first floor;
- if the diameter of the sewer risers is not less than 0.5 m.
In addition, it should be added, experts note that when installing vacuum valves, the ventilation system does not work as efficiently when there are fan pipes in it.
Fan pipe for sewerage
Fan ventilation, as mentioned above, is the best option. But it should be noted that there are certain rules for its installation, which, if assembled incorrectly, can affect the efficiency of the entire system. Therefore, it is worth paying attention to the requirements.
- The fan riser is an ordinary pipe from which the sewerage of a private house is assembled. Today, plastic pipes are most often used, which are both cheaper in price and light in weight, which ensures ease of installation processes.
- The diameter of the fan riser is selected on the basis of not being less than the diameter of the sewer riser.
- Ventilation risers can be combined into one common if there are small distances between them. Otherwise, it is better to display each riser.
- The assembly of the ventilation system is carried out at the stage of building a house. At the same time, a channel with hatches for revision is formed under it.
- If pipes for various purposes are led through the roofing material, then the upper end of the ventilation outlet must be higher than all the others.
- As practice shows, a deflector installed on a fan pipe does not increase ventilation efficiency. So there is no need for it.
Since ventilation with a fan pipe is assembled from sewer pipes, their assembly is carried out using fittings or a socket connection. This is both in fact and in the second case easier than ever. Experts also recommend lubricating the joints between sections and segments with silicone sealant to completely seal the joint.
Vacuum valves
Vacuum-type sewer ventilation valves are small devices that can be installed on any part of the sewer system of a private house: on risers or horizontal sections. It is better to give preference to risers.
By itself, this device is a plastic case, inside of which there is a branch pipe with a diameter corresponding to the diameter of the sewer pipe. The branch pipe is supported by a valve from above, which in turn is supported by a spring. At the same time, the connection between the pipe and the valve is very tight.

The device works very simply. The excess pressure created by the discharge of water presses on the valve, which opens. Through it, air enters the system from the outside, which equalizes the pressure in the sewer to normal. Then, as soon as the pressure has dropped, the spring returns the valve to its place, that is, the ventilation is blocked. In principle, a good system, but it has one drawback - the vacuum valve cannot restrain the penetration of unpleasant odors into the premises of the house if the siphon is dry in the plumbing fixtures.
Requirements for aerators, this is another name for vacuum valves.
- The vacuum valve is installed in ventilated areas, but not in residential areas. Optimum - attic. If this is a city apartment, then a toilet.
- Installation height - above all plumbing fixtures.
- The operating temperature is not lower than 0°.
- The diameter of the pipes for sewer ventilation with a valve is either 50 mm or 110.
Septic tank ventilation
In country houses, which are built in villages where there is no public sewerage system, an autonomous drainage and collection system is being built. Today, septic tanks are mainly used for assembly. These are devices that partially process human waste, giving out, as the end result of their work, almost pure water. It is also called clarified.
The whole complexity of organizing the ventilation of a septic tank lies in the fact that many people do not understand how the treatment plant itself works. It is important for consumers that drains simply leave their home. And what happens inside the tank, no one cares. But the level of effluents in the septic tank can rise to a maximum level at which ventilation can no longer work. It needs a certain volume of air, which partially fills the septic tank. And this volume should not be less than 30% of the total volume of the tank.
This is important to know and understand. If this is a single-chamber container, then a loosely closed lid can become ventilation. If this is a multi-chamber structure, then a fan pipe must be provided in it. It can be installed in the singular, or it can be several nozzles in each compartment of the septic tank. An approximate septic tank ventilation scheme is shown in the image:

Today, septic tank manufacturers offer high-quality models, with the help of which sewage treatment has been brought up to 99%. This is complex equipment, it is volatile, which means that units responsible for ventilation are also installed in its design. Usually, a compressor is installed in such septic tanks, which maintains the required amount of oxygen in the drains. This is necessary in order to maintain the vital activity of aerobic bacteria that feed on sewage, processing them. That is, the air in the septic tank is always present, it is under pressure, which means that the installed ventilation pipe is a sufficient attribute of the ventilation of the septic tank.
The principle of the device of the ventilation riser for sewerage in the MKD
In apartment buildings, the problem of proper organization of ventilation of the sewer riser has always been acute. Because the main requirement of this system is 2 m above the apartment of the last upper floor. It was not always possible to do this, but the builders offer three options for solving this problem.
- The sewer riser is displayed outside the roof of the house. This was done a century ago, when the number of storeys of buildings allowed this.
- On top of the risers in the attic, boxes are installed, which in turn are connected to the ventilation shaft.
- The risers are led to the attic, and in it, in one or more places, pipes are brought out to the roof.
The second option has one drawback. There is a possibility that the volume of the box may not be enough to contain the release of air from all sewer risers at the same time. Therefore, today the third option is most often adopted.
Ventilation of the sewer riser in this way is an increase in the riser in the attic by at least 1 m. At the same time, it is tilted towards the ventilation duct, which removes air from the attic itself. Plus, you have to take into account the diameter of the pipes used for the ventilation system. Their minimum size should be 140 mm. That is, these are the requirements that guarantee that sewer ventilation will work in the apartments of the last floor.
True, it should be noted that if there are partitions with openings or doors inside the attic, then this worsens the operation of the system. Due to the openings, drafts can occur, which weaken the movement of air towards the ventilation duct. That's why it's so important to keep attics locked up, and this should be controlled by the residents of the upper apartments.
Sewer ventilation in a private house is not an easy system. And for it to work well, you need:
- make calculations that mainly relate to the number of risers and the diameter of the pipes used for them;
- installation of sewer ventilation should be carried out strictly according to the chosen scheme, taking into account the calculations;
- the fan pipe is installed without fail, even if a vacuum valve is also installed;
- its output is only through the roof;
- if this is not possible, then the riser is installed near the wall with an outlet outside the roof structure;
- install a sewer vacuum valve in the attic.

