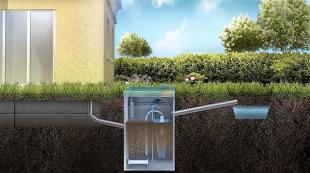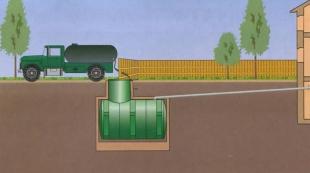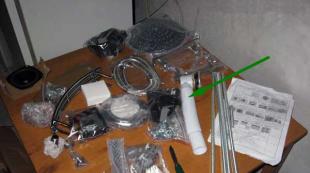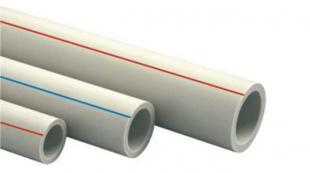How to make a toilet in a private house, design and arrangement
1.
2.
3.
4.
5.
6.
7.
In the private houses built in the Soviet years, the amenities familiar to modern people are absent: at best, the housing has cold water supply and sewerage to discharge liquid effluents. Toilets with toilets are usually not there, like many other things. It is not difficult to install plumbing, but, unfortunately, in such buildings the project did not provide for either a bathroom or a bathroom, as well as the corresponding engineering communications.
Therefore, solving the problem of how to make a toilet in a private house of an old building can be quite problematic. It will be necessary not only to find a suitable place, but also to bring sewage, water to it and provide ventilation in the bathroom.
Choosing a place for a toilet in a private house
The ideal place for arranging the future toilet is considered to be a finished room like a small pantry. It is desirable that it be located closer to the drain well.Soundproofing material is placed between the layers of the skin, and then the operation of the bathroom will not disturb the residents. The partition should be built after the completion of the laying of utilities, since plumbing work is difficult to carry out in a limited space.
Arrangement of sewerage in a private house
Depending on the variant of transportation of sewage and waste, sewage can be:- pressure (forced);
- non-pressure (gravity).
Gravity sewer system
The effective operation of such a design can be ensured if the slope parameters are strictly observed - it must be constant and uniform throughout the entire length of the pipe. Most often, during installation, they allow the creation of too steep a slope. The fact is that the very fast movement of drains does not allow them to fill the pipe completely and for this reason the inner surface is poorly washed.
In the case when the slope is less than acceptable, the flow speed slows down and this moment is a big disadvantage (read: ""). It is necessary to ensure such a ratio between the filling of the pipe and the speed of sewage movement so that self-cleaning occurs during its operation. Otherwise, plaque will appear on the inner surface of the pipeline, preventing the discharge of effluents and contributing to the formation of blockages.
The use of this device leads to the fact that drain waste can move from bottom to top, despite the fact that the cross section of pipes decreases significantly. Fecal pumps designed for domestic needs are distinguished by their compact size, aesthetic appearance, the ability to pump liquid several meters in the vertical direction and tens of meters horizontally. On sale there are toilet bowls with the built-in pump.
The design of the sewerage system in the house
For laying sewers in a house, polypropylene pipes are a good choice, which are durable, lightweight and able to withstand temperatures up to 95 degrees without deformation. The last advantage comes in handy when a washing machine is connected to this area or someone pours boiling water into the toilet.
Plastic sewerage is assembled easily, as if it were a children's designer. Installation starts from the lowest point, for which the next element is inserted into the socket of the previous part, but before that, a sealant is applied to the end of the fitting or pipe.
This is necessary both to prevent leaks and to facilitate installation work. The fact is that with such a diameter of pipes, it is not easy to dock - it requires considerable effort. When the ends of the elements are lubricated, the work is much faster. When installing the sewerage, the use of right angle bends should be avoided, and a 90 ° turn can be performed using two 45 ° bends and thereby reduce the deceleration of fluid flows.
If you want to shorten a long piece of pipe, use a hacksaw. To fix the structure, they use stud clamps or clips (the latter products look more presentable).
Before each turn, at the bottom of the risers and at the place where the sewer exits the house, revisions should be made. If there is a need to combine a new plastic pipe with an old cast iron product, the connection is sealed with a special rubber cuff.
In the event that a basement or a room for which the interior matters is located under the toilet, the horizontal section of the pipe can be placed in them under the ceiling surface.
This solution has obvious advantages:
- there is no need to go around the corners, since the pipes will be laid in the shortest way, and this will save materials and time, which means money;
- sewer pipes will not occupy the space at the bottom of the room.
How to make a sewer outside
The design of the toilet involves laying the outer part of the sewer in a trench, the depth of which depends on the climate in the region. Pipes at the same time use different ones - from asbestos, cement, cast iron, plastic and ceramics. The most popular are plastic products, such as in the photo.An external non-pressure sewer is equipped under a constant slope in the direction of the drain, equal to 2%. To do this, a sand cushion about 20 centimeters thick is poured into the bottom of the trench.
Toilet installation

- Usually, in their own houses, the floors are made of wood, so before you make a toilet in a private house, they should be leveled, strengthened and laid with linoleum. When the neck of the pipe is located above the outlet of the plumbing fixture, it must be raised. The podium can be made from a wide board or pieces of timber. If the installation is planned on a concrete floor (for example, on the basement floor), then brick and cement will be required. The wood must be carefully coated with drying oil and painted.
- Most often, the connection to the sewer can be made directly: a cuff with an o-ring is inserted into the pipe, and the toilet bowl outlet is inserted into it. In the case when this is not possible, a plastic eccentric or a corrugated cuff is used.
- Connecting to a fecal pump will not cause difficulties, since the inlet on it is located at a standard height, and everything that is needed for docking is available.
- After the toilet is installed in the place intended for it, and after making sure that it fits securely with the sewer pipe, mark the holes. Then the plumbing is removed to the side and the floor is drilled. A set of fasteners is usually included with the toilet. It consists of self-tapping screws, plastic dowels, washers and decorative caps.
The toilet bowl is returned to the place prepared for it and it is checked how level it is using the building level. If necessary, the base is leveled by placing a solid object. After completion of the work, the resulting gap is filled with cement.
- The plumbing fixture is fixed with self-tapping screws, placing soft washers under the caps.
As a result, a well-maintained bathroom will certainly improve the quality of life of the household.









