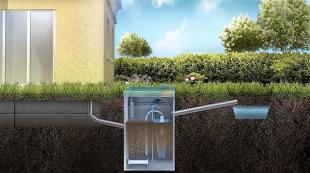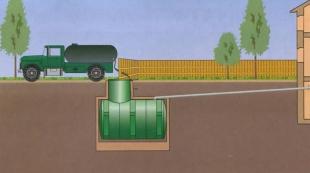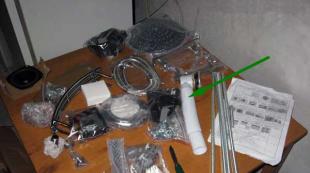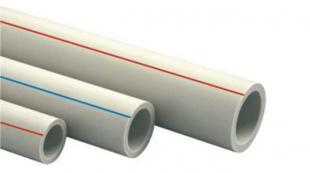How to make a toilet in a private house
In our article, we will talk about how to make a toilet in a private house with our own hands, choose a place, design, lay pipes, mount a toilet bowl.
A private country house is, perhaps, the cherished dream of any city dweller, so many have summer cottages, and someone manages to allocate the necessary amount of money to buy or build a full-fledged cottage. To ensure the most comfortable stay in the house at any time of the year and in any weather, an internal toilet is required. If we are talking about building from scratch, then in this case, latrines are provided for at the design stage, but as, in which it has never been, is a serious issue that requires thoughtful decisions.
Building From Scratch - Restroom Design
In this case, everything is simple, since the toilets are provided for by the project and can be placed on each floor of the future house. It is advisable to provide for their location in such a way that they have a single sewer riser, which will save time and material resources spent on construction. Everything will depend on the specific project, the layout of the house. It is desirable that toilets and bathrooms do not have common walls with living rooms. Ideally, these can be external walls, partitions with corridors or technical rooms. Also, toilets and bathrooms should not be located above the living rooms.
How to make a toilet in a private house: finding the right place
If you purchased a house in which the toilet was not provided for by the project (it was moved to the site, for example), then you need to correctly determine the place where it will be located. Here one should take into account not only the location in relation to living rooms, but also in relation to engineering communications: water supply, sewerage systems. Before, think over the drainage system for drain water. There are several classic options:
- Central sewerage - permissible only where it is provided (if the house is within the boundaries of a settlement, for example)
- Septic tank - a special system for filtering and draining drain water
- Cesspool - more often used in the country, a less common method, as it requires constant additional maintenance (calls for a sewer, for example)
So, the key criteria for choosing a place for a toilet:
- It should not be located above the living quarters or have common walls with them - ideally, an open section of the first floor corridor is selected, preferably the corner of two external walls. By adding a small partition and arranging a doorway, you can get an additional small room, which is ideal for arranging a bathroom in it.
- The shorter the distance from the toilet to the septic tank or drain pit, the better. This will save material resources for the arrangement of sewerage.
- If there is a well or a well on the site and a water supply system is equipped (a home pumping station is installed), then there are no problems. But if there is no such water supply system, then it is desirable that there is a technical room above the toilet in which it will be possible to install a container with water. Periodic it will need to be replenished, which is feasible with the help of a conventional garden vibration pump "Rodnichok". The water pressure in the container, even with a volume of up to one hundred liters, will be quite enough to fill the toilet tank

Communication wiring
It is the sewerage that is of the greatest importance, therefore, before as make a toilet in a private house at the chosen location, make sure that the drain pipe will have a slope towards the septic tank or drain pit of at least 1.5 - 2 centimeters for every meter of its length. This is necessary in order for the water to flow away by gravity. As a rule, the septic tank is dug into the ground to a depth of half a meter, so there should be no problems with the slope. If we are talking about a cesspool, then the slope can be set according to the building level.
A trench 40-50 centimeters deep is dug from the wall of the house to a cesspool or septic tank, into which the pipe will be laid. If there are five meters from the wall of the house to the septic tank, then the difference between the beginning and the end of this section of the pipe should be about 10 centimeters. The pipe is additionally insulated with glass wool, which will prevent water from freezing in it even with strong and deep freezing of the soil. Additionally, you can use a self-regulating heating cable, which will turn on only in the most severe frosts. Then the depth of the trench can be reduced to 20-30 centimeters.
Work inside the toilet and the release of sewer pipes
In order to make a toilet in a private house with a concrete floor, it will be necessary to open part of the screed. To do this, you can use a puncher or a chipper. Deepen, depending on the height of the floor relative to ground level, you need to 30-40 centimeters. First, we determine the exact future location of the toilet bowl - it is chosen arbitrarily, based on the parameters of the room and sound logic. Then we open the trench to the width of the pipe from the place where the pipe will be released from the floor to the place where it will go in the direction of the drain pit or septic tank. We make a hole in the wall at this level with a puncher a little larger than the width of the pipe.
After installing the drain pipe (diameter 100-120) and installing the corner joint, releasing it in the toilet upwards just above the floor level, fill the remaining space with concrete and let it set. Do not forget about the slope, so it is better to fill it after the installation and connection of the entire sewer pipe with the septic tank. The trench in which the pipe was laid is covered with earth. If you use steel pipes, then you do not need to additionally strengthen them. But the plastic pipe is afraid of soil subsidence, so it is necessary to strengthen it. It is fashionable to use a steel case, but it is not economical.
Another way out is to pre-fill the screed at the bottom of the trench, reinforcing it with steel reinforcement. You can also pour small sides under the formwork, slightly exceeding the thickness of the pipe in height. It will turn out a concrete case, which is covered on top with a tarred board or strips of steel 3-4 mm thick. From above, everything is covered with earth and lightly compacted. So the pipe will be under reliable protection.

If there is a central water supply system, then simply run a pipe or flexible hose into the toilet, put a shut-off valve and connect it to the tank. But if there is no such system, then the solution will be to install a 200-liter tank in a technical room above the toilet. At the bottom of this container (made of plastic is perfect), a small hole is made for mounting a tap or flexible hose directly. Ideally, you can use a double-sided adapter, one part of which is attached to the barrel in the hole made with two nuts through rubber gaskets, and the second is left free for winding the hose.
The second part of the hose is connected to the tank. You can replenish the container using a conventional vibration pump "Rodnichok", and the frequency of replenishment will depend on the intensity of use of the toilet. On average, one drain, depending on the type of barrel, takes about seven to eight liters of water. That is, a capacity of 200 liters is enough for about 25 plums.
Toilet installation
Toilet bowls are different in the type of attachment. Consider the classic version of the floor toilet, which allows make a toilet in a private house easier and faster. Its installation is carried out on four to six anchors, which are driven into a concrete screed. The transition between the toilet itself and the sewer pipe is provided by a flexible plastic corrugated adapter for a pipe diameter of 100-120 millimeters, fixed with rubber gaskets and seals. In the event that you want to use a wall-mounted toilet, you will either have to put an additional partition inside the toilet itself, or reconsider the way the sewer pipe is removed. The first option is preferable, since the space behind the additional partition can be used to store household chemicals and other supplies.
Ventilation system
If a general ventilation system is not provided, then the problem is solved by installing a simple exhaust fan that connects to the light switch in the toilet. An aluminum corrugated flexible exhaust duct of the appropriate diameter is connected to it, the second end of which is brought out into the street. At the second end, which is brought out of the room, a special tip with a check valve is installed, which will not allow the wind to walk around the room and carry cold air into it in winter.
Finishing the toilet of a private house
To make a private toilet aesthetically pleasing, it is necessary to finish it. There are almost no restrictions here, with the exception of materials. Since the level of humidity is slightly increased in the toilet in any case, and it also belongs to sanitary facilities, it is customary to finish it with tiles - ceramic tiles or mosaics. It has an attractive appearance and is also easy to clean. This allows you to maintain optimal sanitary conditions in the room. It is not recommended to use wood in the decoration of the toilet. If you have no choice (the walls of the house are built of wood), then the wood must be additionally treated with antiseptic impregnations that will prevent the development of bacteria and fungi.
Now you know, how to make a toilet in a private house functional and aesthetically pleasing. It is enough to make some efforts and responsibly approach the solution of the problem, then everything will work out!









