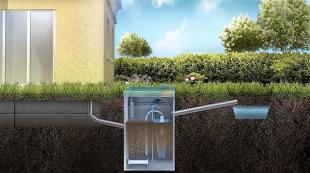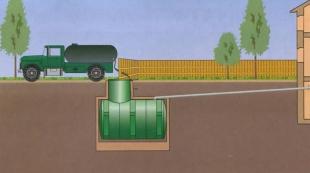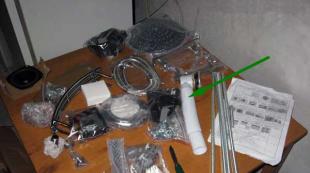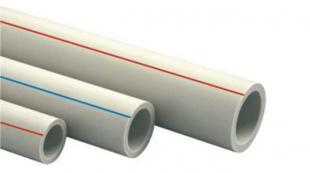How to make a drain in the bath with your own hands
Many owners of private houses want to have a good Russian bathhouse on their site. But before proceeding with its construction, it is necessary to carefully consider and competently organize the drainage system. Currently, there are several ways to remove waste water from a bath that do not require large financial investments and supply to the general city sewer system. A well-made drain in a washing bath will help ensure a long service life for floors and foundations, as well as prevent the appearance of mold and fungi on the walls.
Drainage device in the washing room at the bath
Drainage in the bath can be carried out in various ways, which depend on the type of floors in the washing room of the bath. There are wooden leaking and non-leaking, as well as concrete. For the first case, it is necessary to arrange a special reservoir for the flow of water, from which it will be poured into the sewer. And for the second option, the floor is laid in the bath with a slope, and special gutters and ladders for the drain are mounted. Any drainage system in the bath should be arranged before laying the floors.
![]()
Washing room in the bath with wooden floors
When choosing the creation of an external sewage bath, it is necessary to take into account factors such as:
- The intensity of the operation of the bath;
- building dimensions;
- Soil type and depth of its freezing;
- Sewer system (its presence or absence);
- Is it possible to connect to the central system.
The above aspects are among the most important in determining the drainage.
For a small bathhouse, where one or two people will bathe several times a month, you should not make a complicated sewer. It will be enough to dig an ordinary drain hole or a small pit under the bath.
The type of soil is of great importance when creating a drainage system. For sandy soils that absorb water well, it is recommended to make a drainage well. In clay soils, it is better to equip a drain pit, from which drains will need to be periodically pumped out. It is also necessary to take into account the degree of freezing of the earth, since the water in the pipes that will be laid above the required mark will simply freeze and the plastic will crack.

Soil types and their appearance
If you do not want the water from the bath to simply flow out and soak into the ground, you must use a septic tank with a sump, where the drains will settle and be cleaned, and then distributed through irrigation pipes. The most complex and expensive way to remove water is to build a well with biological filters, which consist of slag, broken bricks and rubble. The peculiarity of this method is that when waste water enters the well, its walls are gradually covered with a layer of silt, in which microorganisms that purify water live.
Advantages and disadvantages of each external drainage system in the bath
Consider the different types of drainage, as well as their characteristics, advantages and disadvantages.
This is a sealed pit made of reinforced concrete, in which water from the bath accumulates. When it is full, it is pumped out using a special device.
Advantages:
- The simplicity of the device;
- Does not require maintenance;
- Low cost.
Disadvantages:
Drainage well
Such a water drainage system is a pit with a filtrate that purifies wastewater. The filter can be sand, broken brick, crushed stone, slag, etc.
Advantages:
- Low cost;
- Ease of construction.
The disadvantage of the system is the regular replacement of the filtrate or its cleaning. And this procedure requires a lot of physical effort.

Drainage well for a bath
Pit
Such a system consists of a hole that is dug immediately under the floor of the washing room. At the bottom of the pit there is a natural filtrate, which passes through itself wastewater, which gradually drains into the depths of the soil.
Advantages:
- There is no need to run a pipeline;
- Low cost device.
Flaw:

This is a system that consists of a septic tank and pipes emanating from it, which remove water purified from impurities. Drainage systems are installed at a certain slope so that the water quickly leaves and is completely absorbed into the ground.
Advantages:
- Works offline;
- It can be used to create a sewerage system with several points for receiving waste water;
- It can even clean "black" drains if an anaerobic septic tank is installed.
Disadvantages:

Alternatively, you can connect to the central sewer. Then there will be no need to arrange external facilities for the reception and processing of waste effluents. But here you have to pay for the services of specialists and draw up various permits.
The internal drainage system of the bath
The washing room inside the bath is equipped taking into account the future drain and the selected floors. Drainage must be carried out in such a way that moisture does not remain in the room, which will promote the development of fungi and mold.

The device of the internal sewerage in the bath before the installation of floors

Preparation for the construction of a drainage system: drawings and diagrams of various drains
Scheme of the device of a wooden leaking floor with a drain. Must be done before laying floors.

Drawing of a pouring floor with a drain in the bath
If a dry steam room is provided in the bath, and there is a shower in the washing room, then it is necessary to provide for a drain in the steam room.
In the sewerage of the bath, where water will be collected from several rooms, it is imperative to install a riser with a ventilation valve.
If the steam room and the washing room are in different rooms, then the gutter for draining water is laid under the ceiling between them.

The device of the sewerage system in the bath
Under the wooden floor, it is necessary to make a concrete base with a slope to the central part, where the gutter will go, joining the sewer.

Scheme of the device of plastic sewer pipes in the washing room of the bath
Also, instead of concrete, you can lay a pallet made of stainless or galvanized steel on the floor under the flooring.
Video: device for a galvanized pan for draining water under the wooden floor of the bath
When installing self-leveling floors on which tiles will be laid, it is necessary to observe the slope, where a ladder is installed at the lowest point to receive water, which is connected to the sewer.

Slope angles for the device of the sewerage system

Types of plastic pipes:
- PVC pipes (polyvinyl chloride);
- PVCH (pipes made of chlorinated polyvinyl chloride);
- PP (polypropylene products);
- HDPE (pipes made of low pressure polyethylene);
- Corrugated polyethylene pipes.
Any of the above types of pipes can be used for an internal drain in a bath. The diameter of the product for the main line is taken based on the future intensity of operation of the bath and the number of drain points. For an ordinary bath with a steam room, a washing room and a toilet, pipes with a diameter of 10-11 cm are recommended. If plumbing is not installed, then pipes with a diameter of 5 cm will be enough to drain water.

Plastic pipes with adapters and corners for the sewerage system
Calculation of material for creating a drainage system and tools
For the installation of internal sewerage in the washing room, we will need gray PVC pipes, as well as joints and adapters.
- The number of pipes depends on the length of the internal drain system.
- We will also need tees with a size and an angle of 110–110–90 ° - two pieces (highlighted in red in the diagram);
- Elbow adapter - 90° - three pieces (highlighted in black in the diagram).
- Horizontal sewer pipes - Ø11 cm;
- Vertical pipes for the device of water drain receivers - Ø11 or 5 cm.
- To connect pipes of different diameters, you will need adapters from 5 to 11 cm.
- For the external sewerage of the bath, you will need orange pipes (PVC).
For work we need:
- Spade bayonet (special equipment);
- Building level;
- Bulgarian with a cutting wheel;
- Sand;
- Cement;
- Rubble.
Step-by-step instructions with a photo for the manufacture of various drain designs in the bath
Before considering the drain system in the washing room, it must be said that the entire sewer internal system in the bath is interconnected and consists of three waste water receivers.

The trapik for the drain is a siphon that has a water seal that does not let unpleasant odors into the washing room, and it also serves as a grate that does not let large debris into the sewer.

Disassembled ladder in the washing bath
In the photo we can see the slope of the tiled floor to the drain for the drain.

The slope of the floor towards the ladder for draining water
A drain drain must be installed in the bath rooms.

Installation of a ladder in the floor of the washing room of the bath
Video: trapika functioning system with a water seal in the washing room of the bath

In the construction industry, the depth of laying sewer pipes in the southern regions is about 70 cm from the ground surface. In the middle lane, the depth varies from 90 to 120 cm, and in the north it is at least 150–180 cm.
In order for the drains not to freeze, the tubes must be insulated with several layers of special 10 mm polyethylene foam.

Insulation of sewer pipes
Under one end of the pipe we dig a shallow hole for a drain. Now we need to try to drain a certain amount of water in order to check the correctness of the slope of the pipe. We check all the pipes one by one.

We make an external sewerage system with our own hands
If the volume of waste water does not exceed 700 liters. per week, then we can use old truck wheels as a septic tank. We can calculate the water absorption area of a septic tank, given that the degree of water absorption of 1 sq / m of sandy soil is about 100 l / day, mixed sandy soil is about 50 l / day, loamy soil is about 20 l / day. Depending on the type of soil and its water absorption, we calculate how many wheels we need.
Drainage pit for a bath of concrete reinforced concrete rings

How to place a drainage system with a pit

The second version of the pit device is a water collector, from which effluents will be poured into a septic tank or sewer when a certain mark is reached. Basically, this method of drainage is used when arranging leaking floors.

Pit device under the bath with a water seal

How to install a ground filter for a bath
For the device of such a system, a separate septic tank will be required, which will serve as a sump and distribution well. Drainage pipes will depart from it in different directions, designed to distribute treated effluents around the entire perimeter of the yard. You can buy a septic tank, or you can make it yourself from large plastic or metal containers.
A reinforced concrete septic tank or a round brickwork structure functions perfectly.

Drainage system rules:
- The length of the pipe should be no more than 25 meters;
- Laying depth of at least 1.5 meters;
- The distance between the pipes is not less than 1.5 meters;
- The width of the trench for drainage is at least 50 cm, maximum 1 meter.


Video: how to bring the drain system to the bath
Properly made drain in the washing room of the bath and its other premises guarantees a long service life of this facility. It will help protect the building from the harmful effects of moisture and prevent pollution of the territory by waste water. Even in small baths, it is necessary to equip a drainage system, so this process must be approached with full seriousness and responsibility.









